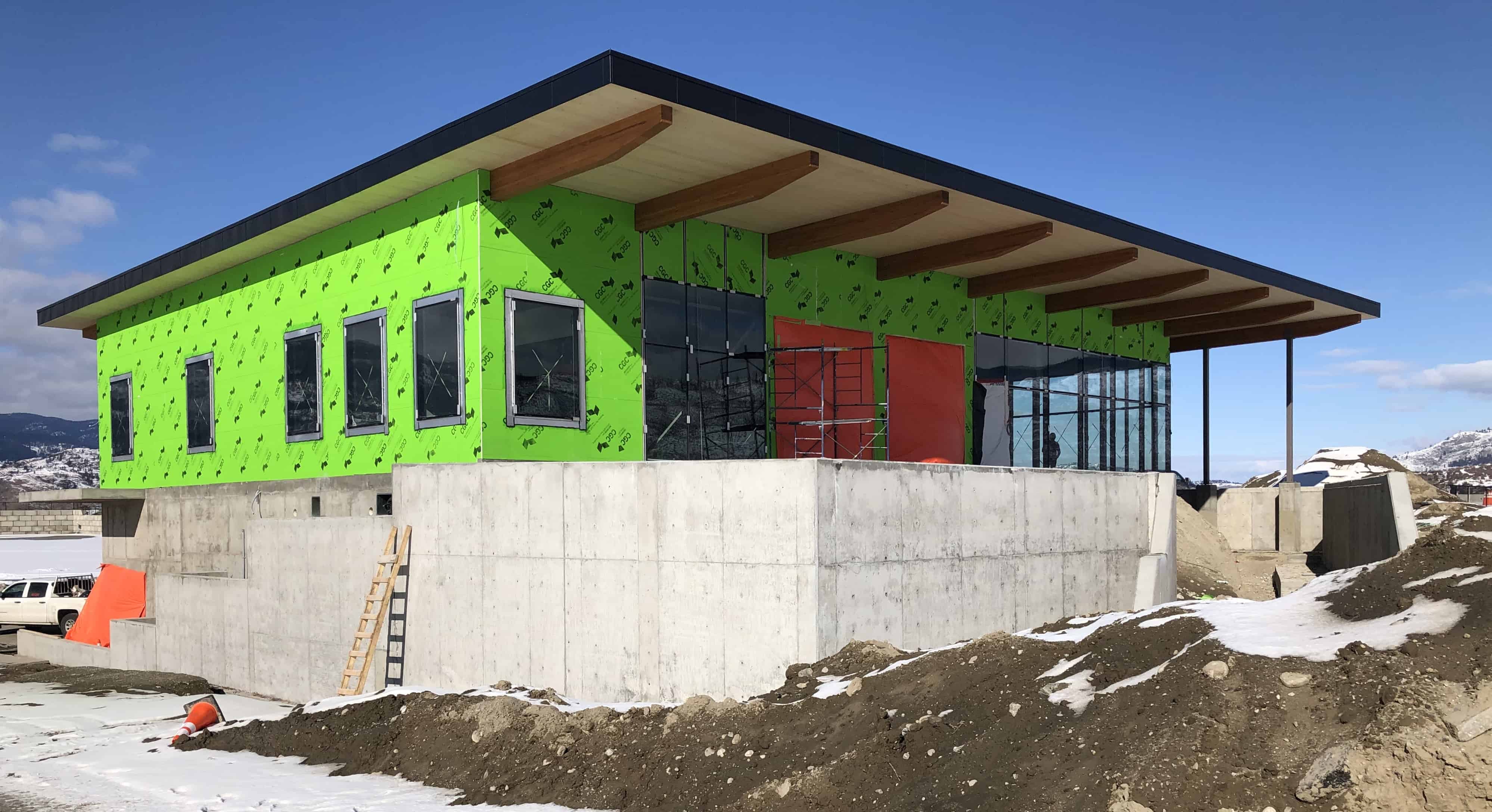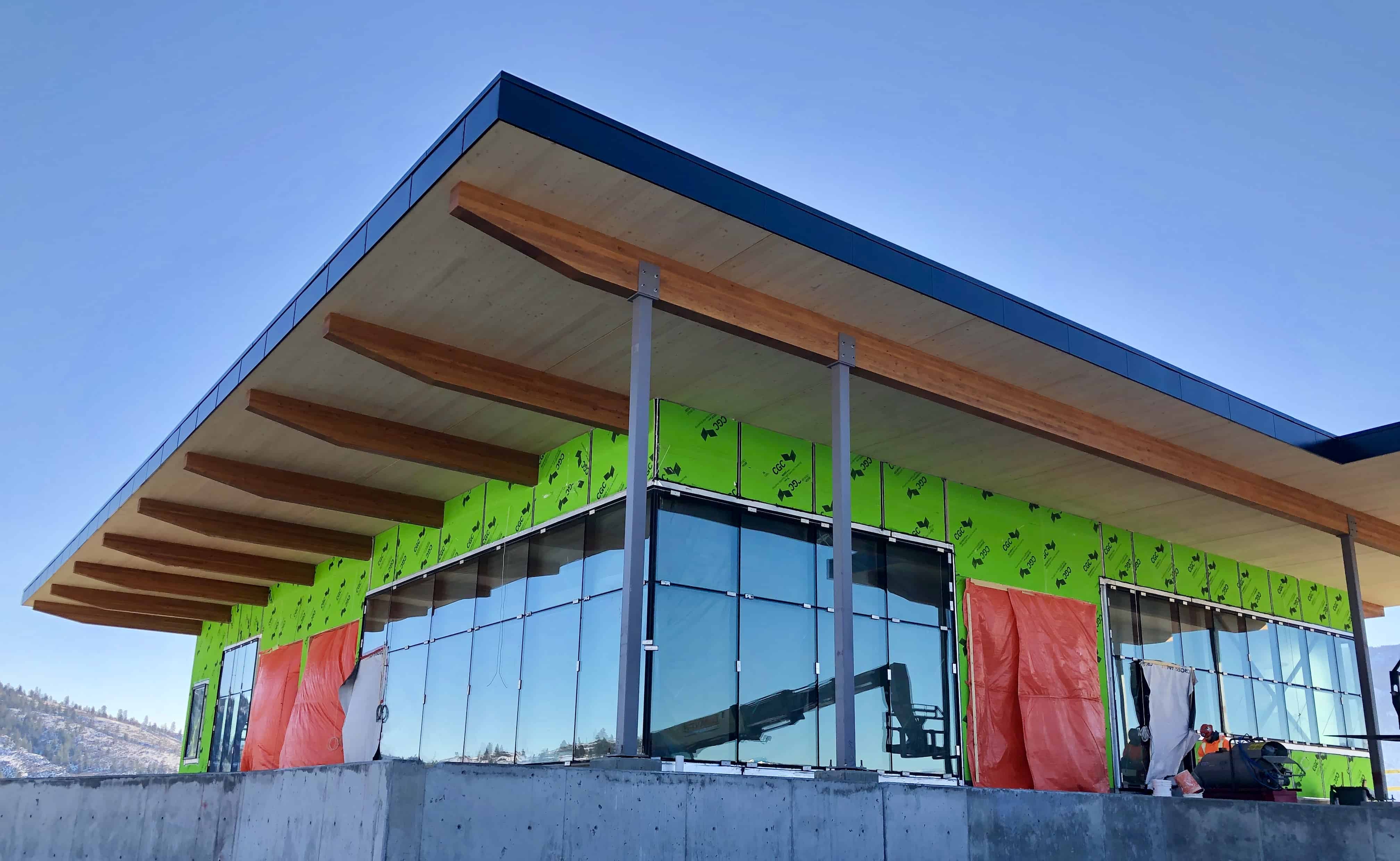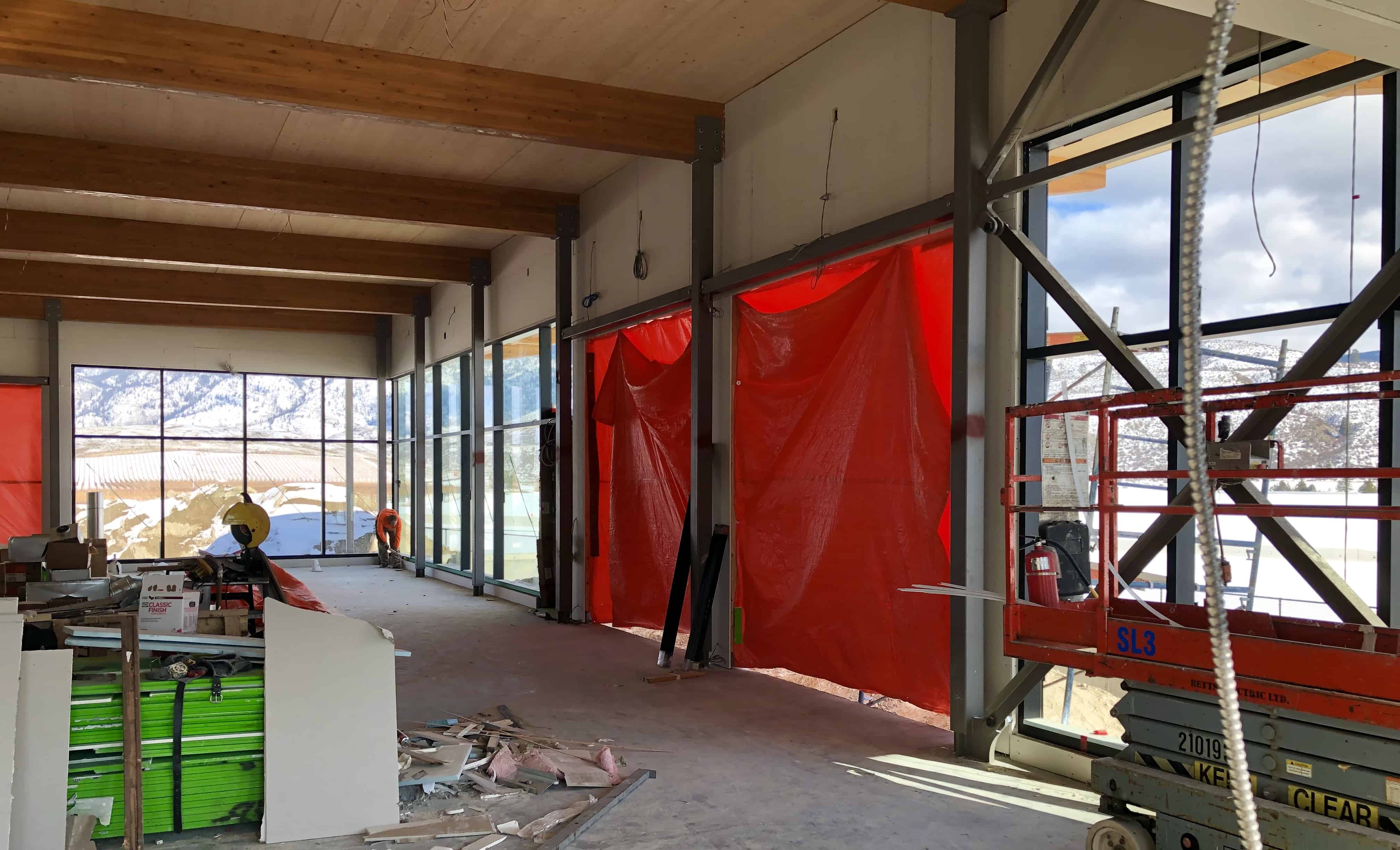September 5/18 – Additional Memberships Announced
Since the beginning of the season, we have been monitoring the daily usage of the circuit on Members’ Lapping days and have seen a year-to-date average per day – including members and their guests.
The initial membership limit of 300 was necessary to allow management two years for fine tuning operations, while ensuring that members would have an enjoyable experience at the track with several sessions per day available to drive. Given the above considerations, SOMC has decide to increase the membership by 30 members to a total of 330. The increase in membership is expected to add, on average, one driver per session. With the admission of 30 new members, there will still be a substantial number of people on the wait list that SOMC is currently maintaining.
Our success is being rewarded with the decision to advance the facility investments and complete phase 1 and 2. Originally, the first building was planned as a 6,800 square foot administration building, then it became a 9,000 square foot multi-purpose building with a snack bar. The building as now finalized, and under construction, features over 11,000 square feet of space including, a full kitchen and bar, along with proper men’s and ladies’ locker rooms. Our circuit has set a standard as being one of the best in the world. It became quite apparent that we needed a building that is the equal measure of our stellar circuit.
In addition to the building, there are plans to improve track safety with a variety of features, and to build the refuelling station and karting track. We have also begun preliminary design for buildings to service and store vehicles at the track.
We would like to acknowledge the members who have stepped up so far with contributions towards our new building. First, we would like to thank Jonathan Asselin and Nancy Southern, who, through good folks of Atco, introduced us to the architectural design team at Kasian Architects. It has been an absolute pleasure to work with Kasian, they really understand the vision of Area 27. That original sketch floor plan has evolved into a beautiful building that is equal parts form and function.
We would like to thank Bartek Farafoszyn of Bartek Construction Ltd. who is heading up the build as the General Contractor. Bartek has given us great confidence with his open approach, combine d with a wealth of experience and industry wide connections. One of them being a life long friend of his, and one our members, Gildo Giusti. The Giusti Group are the guys you see here now forming the concrete work. If you have had a chance to see these guys work, it is obvious that they are the A-team. The way they get things done is nothing short of impressive.
We would also like to thank Wade Wagstaff and his team at Grizzly Excavating for the detailed excavation work that got this project going. Wade was able to mobilize on short notice and get the work done precisely, and on schedule so the forming could begin. Alvin Unger, of Clearbrook Iron Works, is busy fabricating the structural steel. I personally tasked Alvin with a unique design detail that will appear later in the construction. We can also thank Alvin for our excellent start/finish tower that he designed and fabricated.
Our own Founding Member, Les Cool, connected us with Structurlam of Penticton. Structurlam has designed and is fabricating a Glulam and Crosslam roof for the building that will undoubtedly be one of the signature design features and will be complimentary to their flag stands. We have a host of members who are interested in being a part of the coming phases of construction and completion. We look forward to seeing a real showpiece appear before our very eyes. We are fortunate to have such a capable group from within our own membership, this is something to be very proud of.



